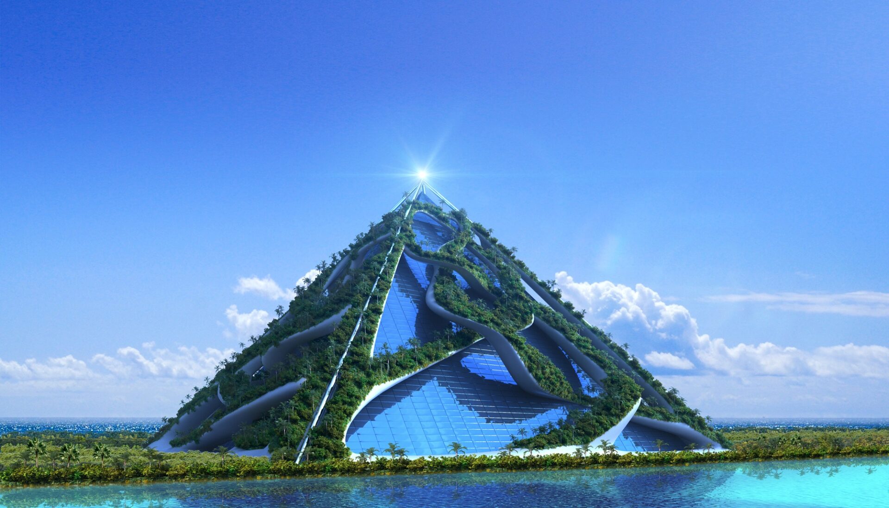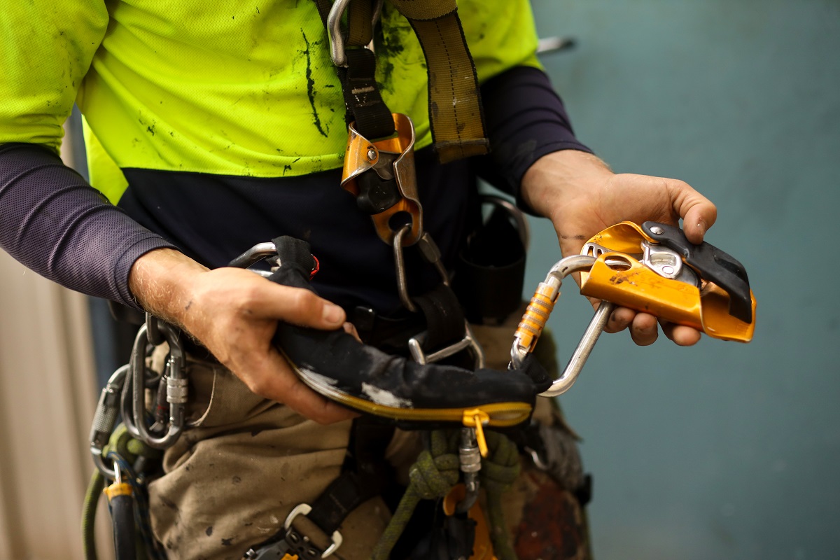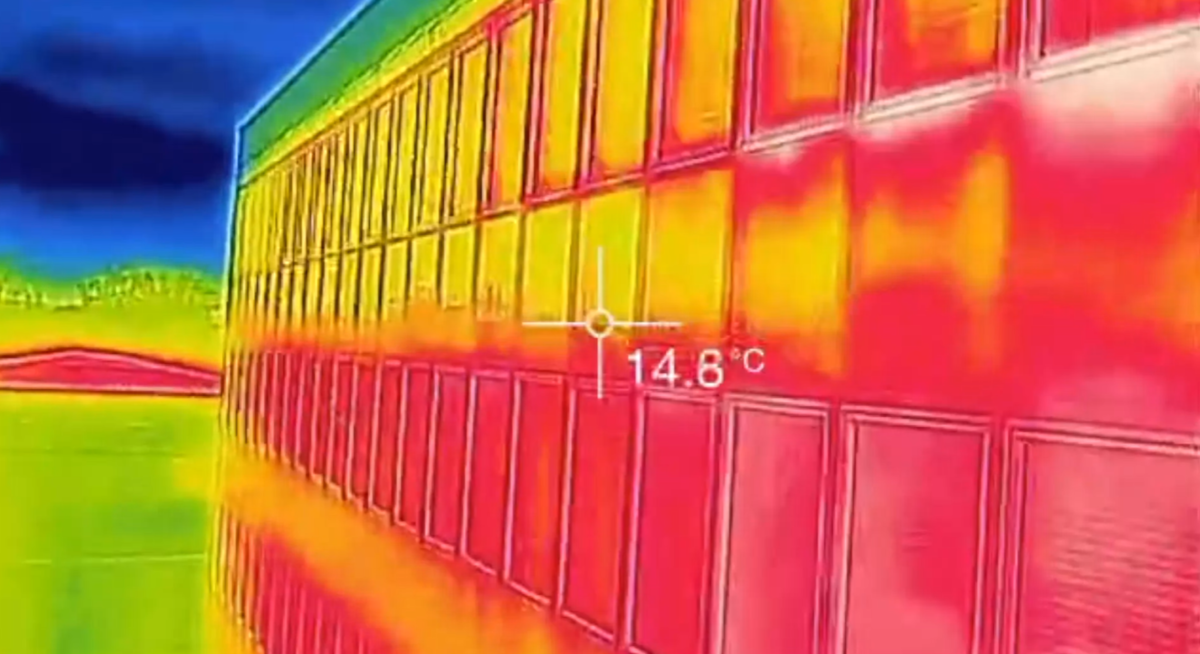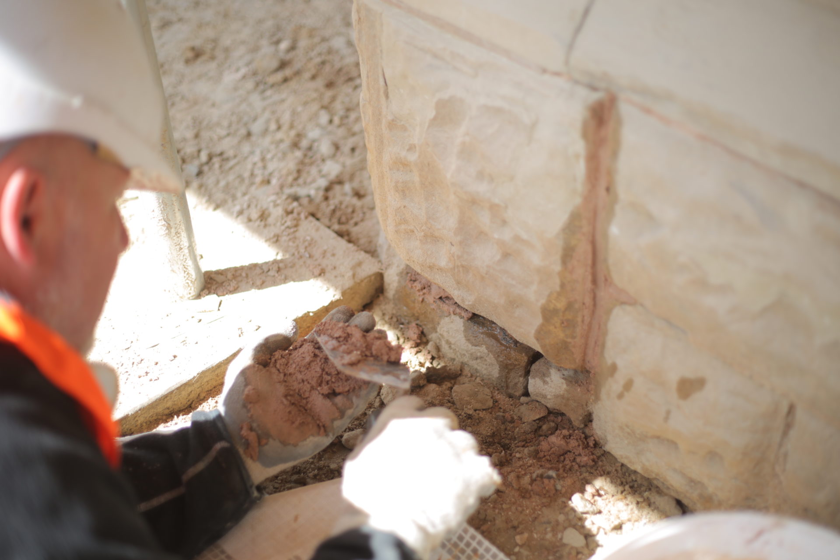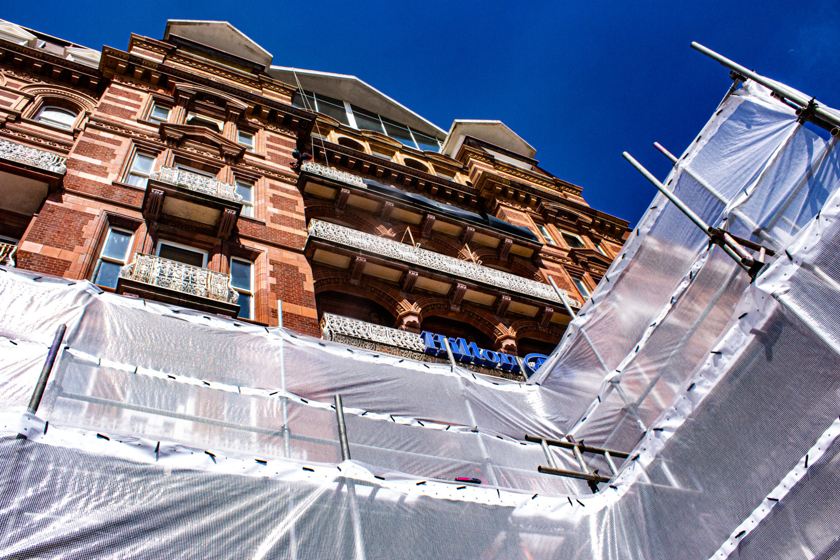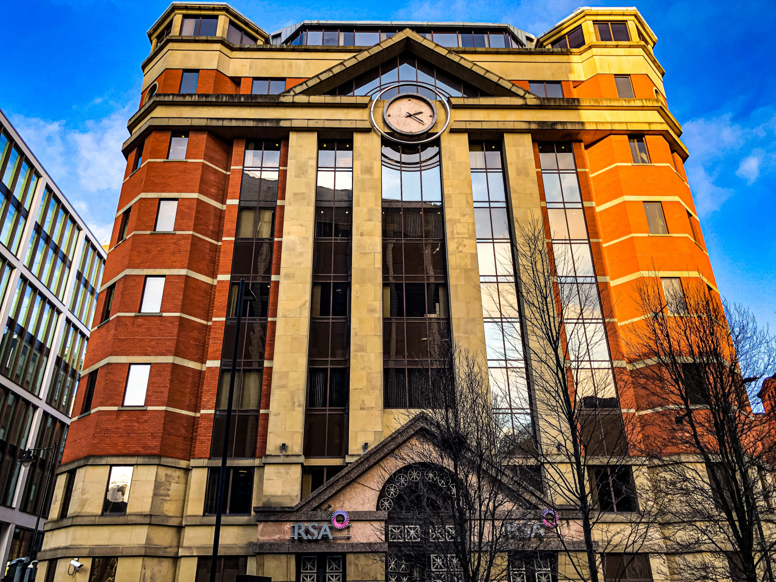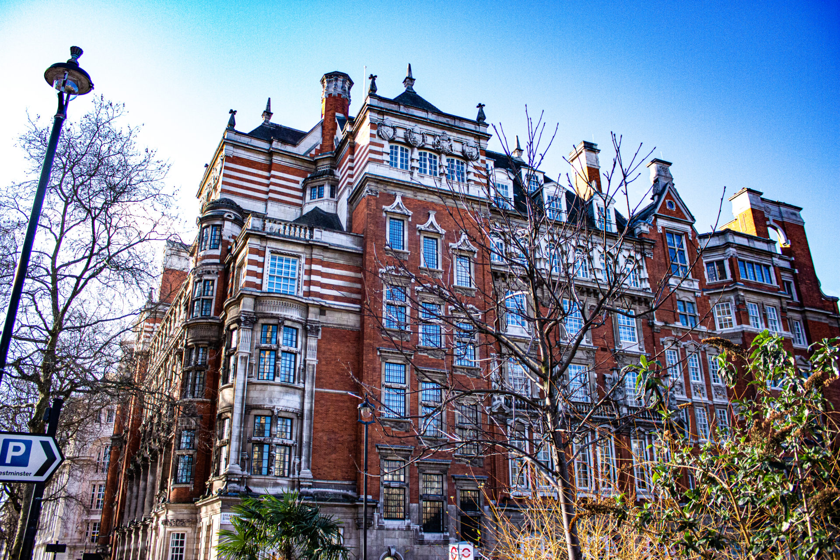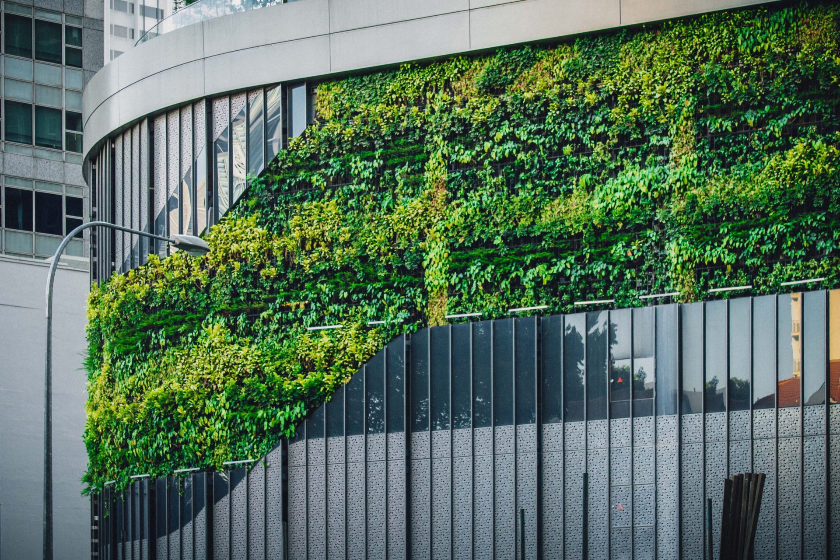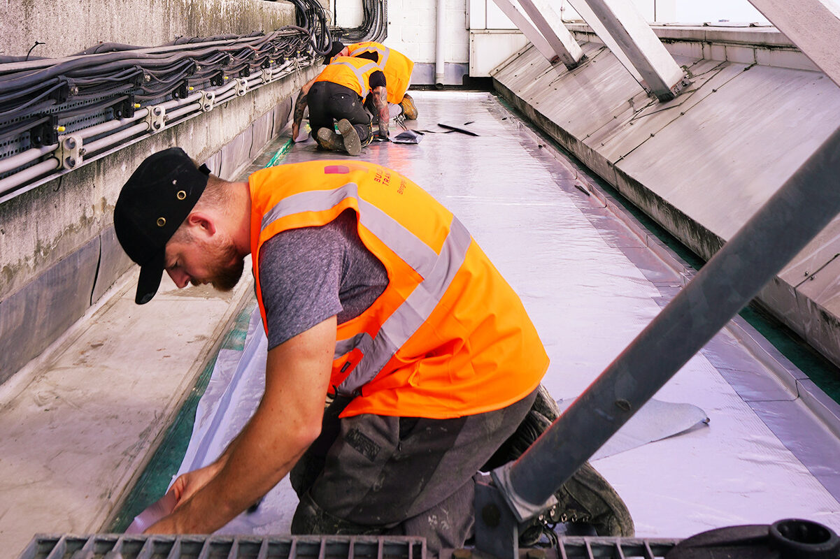By 2050 it is anticipated that there will be an extra two billion city dwellers across the globe and the general consensus is that sustainability can only be achieved if both developed and developing countries take the same, or a similar, course of action,
A more sustainable approach to future façades is needed. There must be a common global goal, rather than individual agendas, and innovation of new energy efficiency products and optimization of current façade space to create more sustainable buildings.
We also need to proactively protect current built façade assets, integrate transport systems and increase resourcefulness to support a more sustainable global future.
Without innovation of façade materials, improvements in performance, reduction in development costs, ease and speed of application along with more creative uses of built façades and space, the ambitions of sustainability are devalued. Façades account for a large percentage of the external building composition, so it’s only logical that this space is effectively utilised to support sustainable building design, energy savings, economic independence, reduced pollution and carbon footprint.
The UAE, Saudi Arabia & Qatar are spearheading façade architecture and materials innovation, taking advantage of the climatic opportunities that surround them. These countries have the highest share of green buildings in the Middle East and the concept of green buildings through façade material innovation is rapidly leading the way of enhanced façade performance and sustainability targets.
Throughout the UK and Europe, creative façade design, material innovation and integration lead the way on new façade construction, but there is very little action, innovation or consideration given to how current and future façades can be utilised to help create more sustainable environments.
It seems logical that the built environment and façade space could help play a big part in supporting future sustainability objectives, but why would such investments be made when the building owners have a different objective? The challenge now is finding the solutions that create commercial as well as sustainable interest for commercial property owners.
Over the past 10 years there has been real progress in façade innovation and its contribution to sustainable building performance. Inspiration and results from larger scale developments with successful designs and performance returns would ideally have the ability to be scaled down to smaller development projects, so results can be positively scaled throughout the built environment.
Bioclimatic architecture
Bioclimatic architecture is an important new international design trend that can help to reduce building energy requirements and dependency on external resources. Bioclimatic façade architecture refers to designing more sustainable buildings to improve thermal and visual performance. It is about designing buildings and spaces, both the interior and exterior, but ensuring local climatic conditions are utilised to improve thermal and visual comfort. Designs provide façade protection from the summer sun, reduce winter heat loss, and make use of the environment (e.g. sun, air, wind, vegetation, water, soil, and sky) for building heating, cooling and lighting.
Bioclimatic second-skin façades are effectively two façades layered typically between 0.2 and 4.5 metres away from the environmental barrier. The intermediate space can be used to moderate heat, light, wind, noise, pollution, and other environmental stresses whilst windows can be computer controlled to maximise natural ventilation.
A variety of technologies are currently being used as the second façade skin such as louvers, woven mess, perforated screens or green plant screens. The space in between the façades can provide shading, light and air redirection, thermal load balancing, and resistance to heat loss and gain. During the winter, these outer second skins can shelter the inner wall from winter storms, while allowing the sunlight to enter and warm up the building, lowering heating loads.
The building inhabitants’ connections with their surroundings are improved by these designs. The inner environmental barrier wall frequently has operable windows or provides other provisions for ventilation. The second skin at least partially shades the inner wall, reducing summer cooling requirements while still allowing daylight to enter the building.
Stainless steel is being used for innovative, award-winning, bioclimatic projects around the world because of its longevity and low maintenance requirements.


